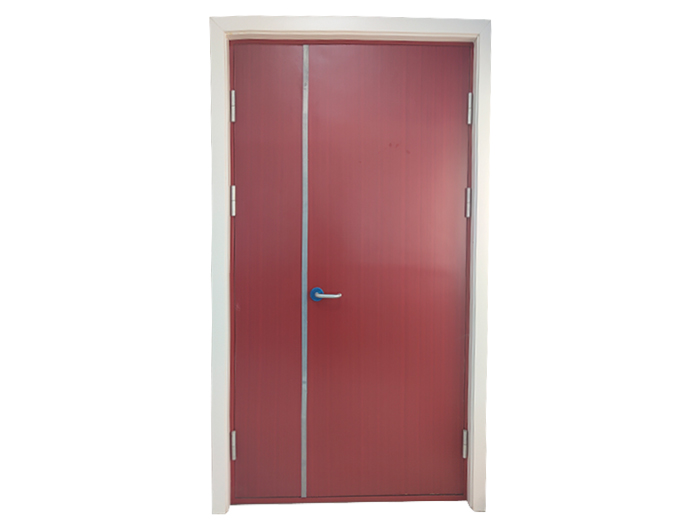
A brief talk on the problems encountered in the fire acceptance of Henan fire rolling shutter door 1. The curtain plate coating falls off and rusts, and the curtain plate has obvious pressure pits, concave convex, and penetrating holes. major fire-resisting window The rolling shutter is a complete fire protection product. If the shutter has problems, it will directly affect the fire resistance limit index of the rolling shutter. 2. The guide rail is deformed and the curtain board is stuck or falls unevenly. The fireproof rolling shutter door generally moves along the guide rail. If the guide rail is twisted or broken, the rolling shutter door will not be able to move to the specified position, which will not achieve the effect of fire separation. 3. On the roller shutter, the lower limit fails or the limit line is wrongly connected. fire-resisting window Price This often happens on the fire roller shutter of the atrium. Because the fire roller shutter of the atrium is sometimes installed outside the walkway of the upper floor, there is no floor under the roller shutter to close it, and a large gap is leaked, so the fire separation of the upper and lower floors cannot be reached.
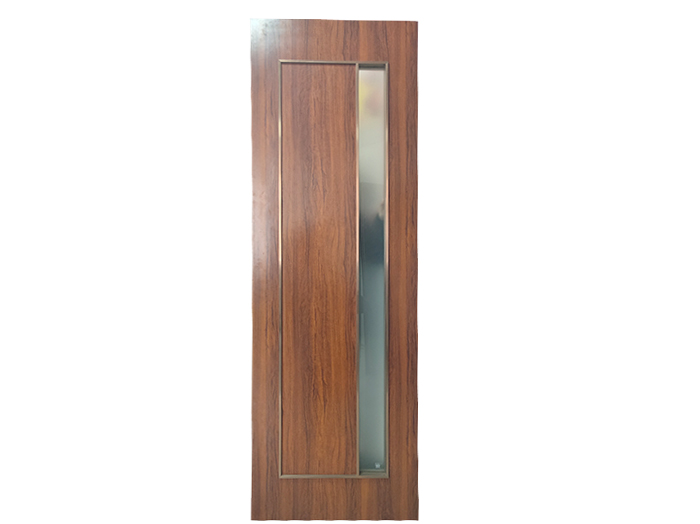
The installation and installation of Henan fireproof rolling shutter door requires that the fireproof rolling shutter door is widely used in shopping malls, shopping malls and underground garages, but the specific installation steps should not mention laymen. major fire-resisting window Even the fireproof rolling shutter door can not be explained in detail. The following is a detailed description of the installation of Henan fireproof rolling shutter door step by step: step 1: install the guide rail. 1. Determine the installation position of the guide rail on both sides of the fireproof rolling shutter door, set out the guide rail reference line with hammer line, and set out the cross line of the fixing bolt of the guide rail connector. The guide rail is not less than 75cm above the ceiling. 2. Punch the holes for fixing expansion bolts of connectors on the wall column with a percussion drill. The spacing between connectors shall not be more than 600mm, and both ends shall be 100mm away from the guide rail opening. Fix several connecting pieces up and down first, stick the guide rail, correct its verticality and spot weld it, and then repeat the verticality of the guide rail after fixing the guide rail. The verticality of each meter shall not exceed 5mm, and the verticality of the whole length shall not exceed 20mm. The depth of the composite curtain embedded in the guide rail (see GBl4102-2005). 3. Install the rest of the connecting pieces. Spot welding shall be adopted between the connecting piece and the guide rail. The spot welding points between each connecting piece and a guide rail shall not be less than 5 points, and the width of the spot welding shall not be less than 5mm. The welding point shall never be penetrated. fire-resisting window Price Stainless steel welding rod shall be used when stainless steel guide rail is used.
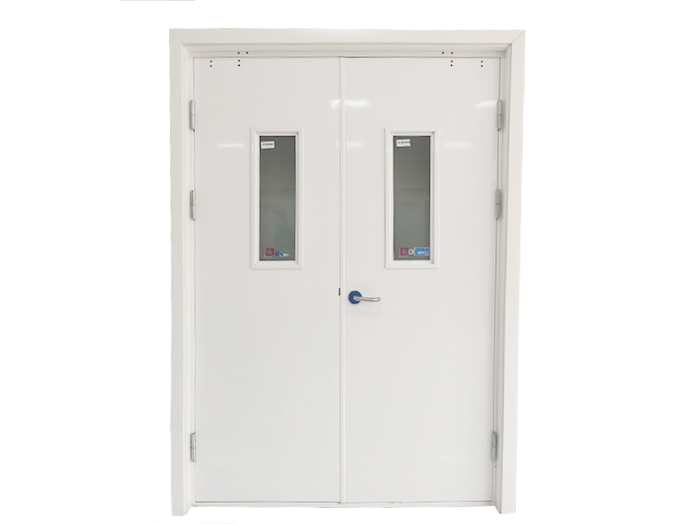
What are the requirements for the opening direction of the door of Henan Refuge Room? Fire doors play an important role in life. The opening direction of fire doors is very important. The Code for Fire Protection Design of Tall Buildings has clearly stipulated that the stairwell should be opened in the direction of evacuation, such as the stairwell should be opened in the direction of the staircase lobby, so as to facilitate the evacuation of people. major fire-resisting window In addition, the front room is generally a place of refuge and an evacuation passageway. In case of a fire, positive pressure air supply is required. If it is not installed in the above opening direction, the air pressure may open the fire door, causing fire and smoke leakage. 4. Classification 4.1 According to the number of door leaves, there are steel single fire door and steel double fire door. 4.2 According to the door leaf structure, there are steel fire door with glass lining, steel fire door without glass lining, steel fire door with bright window and steel fire door without bright window. fire-resisting window Price According to the fire resistance limit, there are Class A fire doors, Class B fire doors and Class C fire doors.
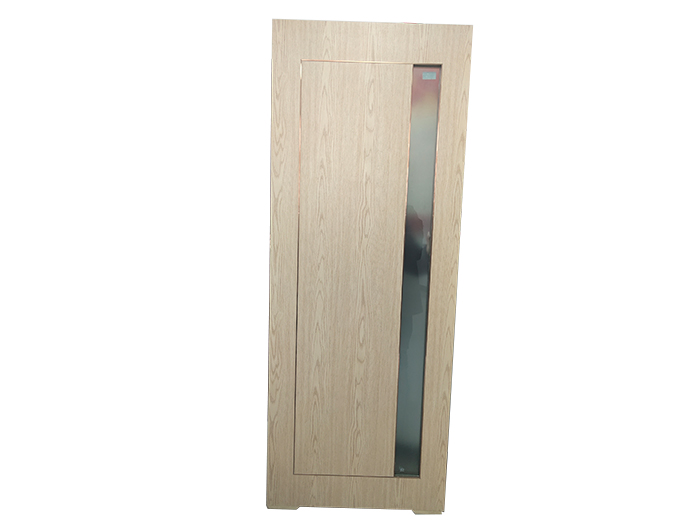
What are the functions of the doors of Henan Refuge Room? With the rapid progress of society, in order to improve our fire awareness in life, Henan Refuge Room doors have been used. major fire-resisting window So, what are the advantages of this product? Next, let's introduce the door manufacturer of Henan Refuge Room to you. 1、 The basic function of fire shutter is to prevent fire. This is a new type of material. This material has a very high ignition point, so it is not easy to catch fire. It is also very good in use. We can use it with confidence. Such a product can be liked if it performs so well in terms of fire resistance, and its sales volume has also increased greatly. 2、 This product has some effect on thermal insulation, because this material is relatively thick, so there is no problem in thermal insulation. fire-resisting window Price We all know that heat preservation is important in winter, and the heat preservation effect of this product can just meet the needs of winter use.
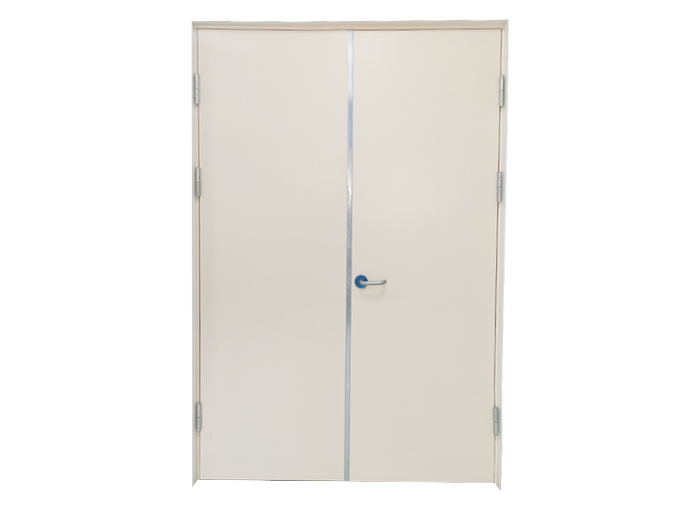
In order to protect life and property in time and effectively in case of fire, the fire door of Henan refuge room adopts double-sided fireproof board according to the fire protection design requirements of high-rise building refuge room, so as to achieve dual internal and external fire prevention treatment. The Class A 1.50h and Class B 1.00h fully meet the fire protection requirements, which can strive for greater rescue opportunities for people in case of fire, Make sure there is enough time for rescue. major fire-resisting window The fire door of the refuge room is rarely noticed, but it is related to everyone's life safety. When a fire occurs, the fire protection of the refuge bay i] can play the role of fire isolation, isolating the highly toxic smoke and high temperature outside the refuge bay. Provide shelter for people in high-rise buildings and provide more opportunities for emergency rescue. For residential buildings with a building height of more than 54m, each household shall have a refuge room, and the door of the room shall be straight with Class B fireproof door, and the fire resistance integrity of the external window shall not be less than 1.00h. In terms of the current hardbound house configuration in China, a refuge room will be provided for high-rise buildings above 54 meters- The fire resistance limit of the fire door of the general refuge room is about 1h according to the fire control requirements, so that people can escape into the relatively safe environment of the refuge room within one hour of the fire. In recent years, with the growing development of high-rise buildings, skyscrapers have sprung up, and fire doors in shelters have gradually been recognized. fire-resisting window Price In order to meet the requirements of high-end buildings for the fire door of refuge room and the surrounding decoration style. Fire doors in shelters are also new. Style panels are more diverse. It is no longer as rigid and dull as the old fire door.
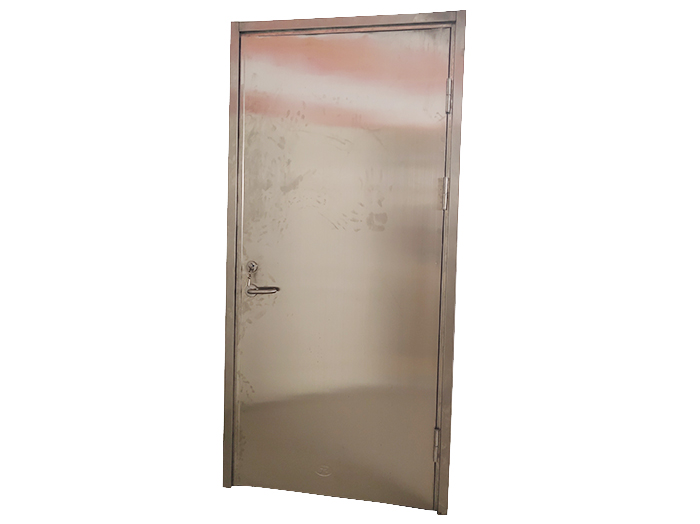
What are the requirements for the width of the door of Henan Refuge Room? According to Article 5.5.32 of the Code for Fire Protection Design of Buildings: for residential buildings with a building height of more than 54m, there should be a room that meets the following requirements: it should be set close to the external wall and should be set with an openable external window; The fire resistance limit of the inner and outer walls should not be less than 1.00h. The [] of the room should adopt the Z-grade fire door, and the fire resistance integrity of the outer window should not be less than 1.00h. major fire-resisting window The total net width of the door, emergency exit, evacuation walkway and evacuation staircase of the residential building with the door of Henan refuge room shall be determined by calculation, and the net width of the door, emergency exit and evacuation staircase shall not be less than 0.90m, and the net width of the evacuation walkway, evacuation staircase and the first floor evacuation shall not be less than 1.10m. The clear width of the evacuation staircase with railings on one side of the residence with a building height of no more than 18m shall not be less than 1.0m. fire-resisting window Price The relevant requirements of the Code for Fire Protection Design of Buildings stipulate that: 1. For the auditorium, exhibition hall, multi-function hall, restaurant, business hall, etc. with no less than 2 evacuation [] or emergency exits in buildings of Class I and II fire resistance rating, the straight-line distance from any point of the interior to the evacuation door] or the emergency exit shall not be more than 30 m.






