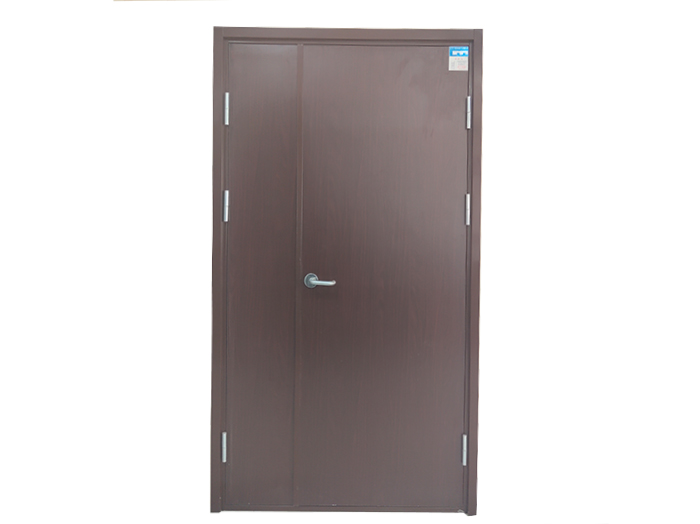
Henan fireproof door is generally set in the following parts. (1) Close the evacuation staircase to the walkway; Enclose the elevator hall, the door leading to the front room and the front room leading to the walkway. (2) Inspection doors of vertical pipe shafts such as cable shafts, pipe shafts, smoke exhaust ducts, garbage ducts, etc. Henan fire door (3) divides the fire compartment, controls the fire wall and the door on the fire partition of the building area of the compartment. high quality Steel Grade A fireproof door When it is difficult to set firewall or fire door in the building, fire rolling shutter door shall be used instead, and water curtain shall be used for protection. (4) Code (such as GB50016-2014 Code for Fire Protection Design of Buildings) or partition door with special requirements for fire and smoke prevention. For example, the partition doors of equipment rooms (cylinder rooms, foam stations, etc.) attached with fixed fire extinguishing devices in high-rise civil buildings, ventilation, air conditioning rooms, etc. should be Class A fireproof doors; The door on the partition wall of the basement room where people often stay or there are many combustibles shall be Class A fireproof door; Due to limited conditions, it is necessary to arrange oil fired and gas-fired boilers, oil immersed power transformers, high voltage capacitors and switches filled with oil, etc. in high-rise buildings. The doors on the partition walls of special rooms should be Class A fireproof doors. Steel Grade A fireproof door Manufacturer There are also household doors with special requirements that must be fireproof, such as fire control command center, archives room, valuables warehouse, etc., which usually use Class A or Class B fireproof doors. Fire and burglar proof doors are often used as household doors in high-rise and high-grade residential buildings. GB 12955-2008 Requirements for Fire Resistance of Fire Doors Fire doors are an important part of fire fighting equipment and an important part of social fire prevention. Fire doors should be equipped with fire door closers or door closers that allow normally open fire doors to automatically close the door leaves in case of fire (except for special parts, such as pipeline shaft doors, etc.). That is to say, except for some special parts, such as pipeline well doors, which do not need to install door closers, other parts need to install fire door closers.
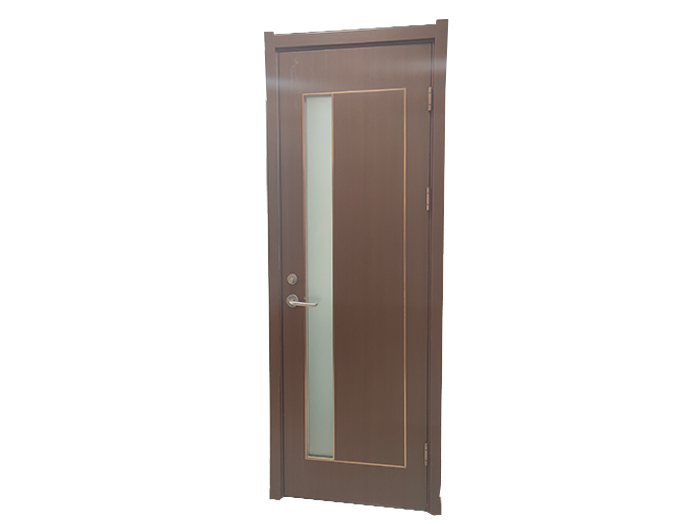
Precautions for Henan fire doors There are many types of fire doors, such as glazed fire doors, stainless steel fire doors, and ordinary steel fire doors. However, the installation methods are basically the same, depending on the site conditions. Some common installation parameters must be noted. 1、 The fire door shall be installed according to the type of fire door used, and the appropriate installation method shall be adopted. 2、 The door frame of the fire door can be fixed with the wall by expansion bolts, or iron parts can be embedded at the opening when building the wall, and welded firmly with the door frame connector during installation. 3、 No matter what kind of connection mode is used between the door frame and the wall, there should be no less than 3 anchor points on each side, and they should be firmly connected. 4、 When installing the fire door, it should be aligned and hoisted. After the size is appropriate, it should be temporarily fixed, corrected and adjusted. The connection and anchorage can be carried out after there is no error. 5、 The sliding door shall be flexible after installation; The side hung door is easy to open and tight and firm to close. 6、 Door closers must be installed on fire doors, and sequencers must be installed on opposite doors. 7、 Hardware accessories such as handle and fire lock on the fire door must be complete; 8、 It is required that the clearance from the ground plane shall not be greater than 5mm. Henan fire door steel fire door is moderate in price, but it is heavy, hard to open, monotonous in style, and not beautiful enough, so it is mostly used in industrial buildings and general grade civil buildings, or parts of buildings that have low aesthetic requirements and low pedestrian flow at ordinary times (such as machine rooms, garages, etc.). high quality Steel Grade A fireproof door On the contrary, wood fire doors have light deadweight, flexible opening and closing, good decorative appearance and many patterns, but their prices are high, and they are mostly used in middle and high grade civil buildings or important occasions in buildings. Generally, the applicable size of large opening for each fireproof door is about 3.3m high, 1.1m wide for single leaf and 3.0m wide for double leaf. In engineering design, in addition to setting fire doors in strict accordance with the occasions, positions, widths, grades and opening directions required by the specifications, attention should also be paid to the fact that fire doors are generally set on the evacuation path (such as stairwells, antechambers, walkways, etc.), and that a little carelessness in the design of building plane details may cause the door leaf to block the evacuation path and reduce its effective width after opening, Violation of basic requirements for personnel evacuation. Steel Grade A fireproof door Manufacturer This phenomenon is particularly prominent at the turning point of the evacuation path and in high-rise residential buildings, which should be paid attention to and avoided.
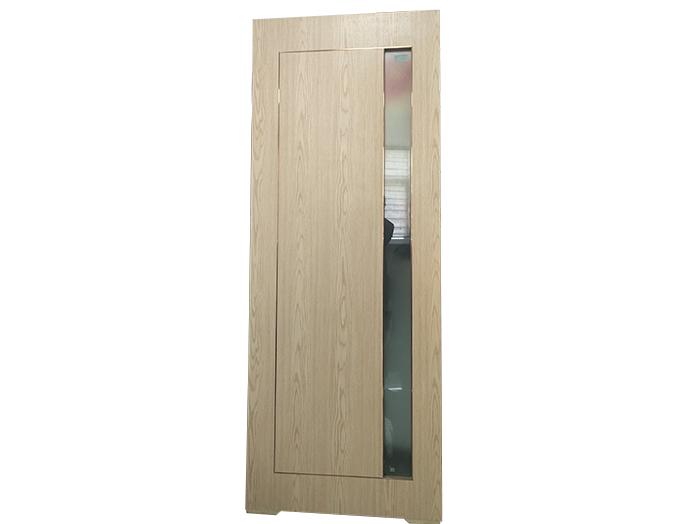
Henan fire door selection method Fire door is particularly important as a family fire protection, but when you buy low-quality fire door, the fire door is no longer fireproof, what should you do? The fire department of our city investigated and destroyed a batch of inferior fire doors with honeycomb paper instead of fireproof filler materials. Here, the firefighters introduced some tips on how to select and purchase high-quality fire doors. According to the regulations, steel and wood fire doors can be divided into Class A, Class B and Class C according to the fire resistance limit. The fire resistance limit requirements are 90 minutes, 60 minutes and 30 minutes respectively. In addition, the wood used to make wood fire doors needs drying and flame retardant treatment, and the hardware used must also be fire hardware. high quality Steel Grade A fireproof door There are five ways to choose high-quality fire doors: one is to check the appearance, high-quality steel fire doors are firmly welded, and the welding spots are evenly distributed; The external surface shall be sprayed flat and smooth; There shall be product mark, quality inspection mark and quality certification (approval) mark at the specified position. Steel Grade A fireproof door Manufacturer The qualified wooden fireproof door shall be intact without damage, and the surface shall be clean without plane marks, burrs and hammer marks; Corner cutting and butt joint shall be tight and flat. The second way is to check the figures. The overall dimensions of qualified products should be less than or equal to the overall dimensions in the sample description, the door leaf thickness should be greater than or equal to the door leaf thickness in the sample description, the door frame sidewall width should be greater than or equal to the door frame sidewall width in the sample description, and the overall dimensions of fire-resistant glass should be less than or equal to the overall dimensions of fire-resistant glass in the sample description, The thickness of fireproof glass shall be equal to or greater than the thickness of fireproof glass in the sample description.
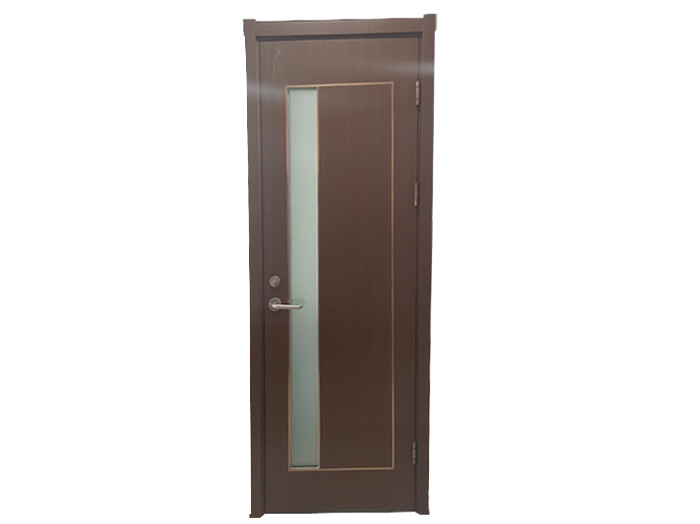
The installation of Henan fire rolling shutter door is prone to some problems. One problem is the strength of the transmission device of the fire rolling shutter door. The strength of the roller shutter shaft is also an important parameter of the roller shutter door. At present, there are many unqualified products with this strength, The structure of the roller shutter shaft that seriously affects the use of the fire shutter door mainly refers to the depth of the roller shutter shaft and the shaft heads at both ends plugged into the steel pipe and the depth of the structural shaft head plugged into the steel pipe should be about 110 of the shaft length, and there should be two flanges and enough welds. high quality Steel Grade A fireproof door The second problem is the depth of the guide rail. If the depth of the guide rail is not enough and the structure and materials are improper, once encountering a fire, the door curtain is easy to detach from the guide rail and cannot play a role in fire prevention. Steel Grade A fireproof door Manufacturer The third problem is the pre rolling of the fire rolling shutter door. The fire rolling shutter door, especially the steel fire rolling shutter door, is relatively heavy, so a circle of pre rolling will be reserved on the reel to reduce the tension of the curtain weight on the screws. Prevent a curtain from cracking.
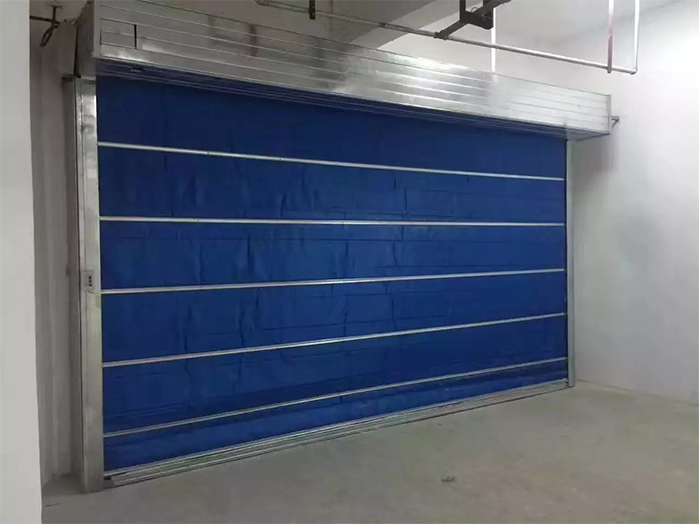
The classification and function of Henan fire rolling shutter door The fire rolling shutter door plays the same role as the firewall in horizontal fire separation. It is composed of 13 parts, such as shutter, base plate, guide rail, support, reel, box, control box, door roller, limiter, door header, manual quick release switch device, button switch and safety device, It is generally installed at the position that is inconvenient to be separated by firewall. high quality Steel Grade A fireproof door For example, open elevator halls, escalators, wide business halls of department stores, exhibition halls of exhibition buildings, and parts of buildings with large openings that cannot use fireproof doors and windows. Fire resisting rolling shutter door has been widely used in building engineering to make fire separation. Steel Grade A fireproof door Manufacturer Fire resisting rolling shutter door is an indispensable fire prevention facility in modern high-rise buildings. In addition to the function of ordinary door, fire resisting door has special functions of fire prevention, smoke separation, suppression of fire spread, and protection of personnel evacuation. It is widely used in high-rise buildings, large shopping malls and other crowded venues. Classified fire rolling shutter doors mainly include composite steel fire rolling shutter (fire and smoke prevention), inorganic super grade fire rolling shutter (double track double shutter), steel composite water spray steam fog fire rolling shutter, steel composite lateral fire rolling shutter, steel composite horizontal fire rolling shutter, inorganic super grade folding fire rolling shutter and fire rolling shutter with various doors.
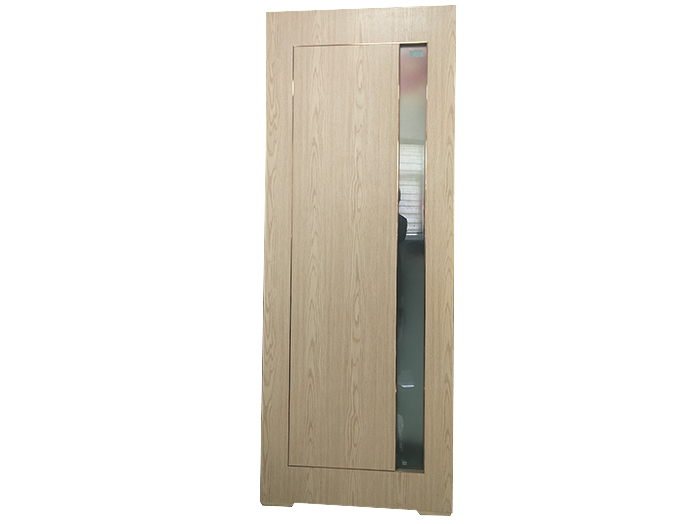
Can the door of Henan Refuge Room be removed? According to Article 5.5.32 of the Code for Fire Protection Design of Buildings, for residential buildings with a building height of more than 54m, there should be a room that meets the following requirements: it should be set close to the external wall and should be equipped with an openable external window; The fire resistance limit of the inner and outer walls should not be less than 1.00h. The door of the room should be Class B fireproof door, and the fire resistance integrity of the outer window should not be less than 1.00h. high quality Steel Grade A fireproof door The total net width of each door, emergency exit, evacuation walkway and evacuation staircase of the residential building shall be determined by calculation, and the net width of the door and emergency exit shall not be less than 0.90m, and the net width of the evacuation walkway, evacuation staircase and the first floor evacuation outer door shall not be less than 1.10m. The clear width of the evacuation staircase with railings on one side of the residence with a building height of no more than 18m shall not be less than 1.0m. The relevant requirements of the Code for Fire Protection Design of Henan Refuge Room Door Buildings stipulate that: 1. Evacuation in buildings with Class I and II fire resistance rating] or the linear distance from any point in the auditorium, exhibition hall, multi-function hall, restaurant, business hall, etc. with no less than 2 emergency exits to the nearest evacuation] or the emergency exit shall not be more than 30m. 2. When the evacuation door] cannot directly connect to the outdoor ground or the evacuation staircase, an evacuation corridor with a length of no more than 10m shall be used to connect to the nearest emergency exit. Steel Grade A fireproof door Manufacturer When the place is equipped with automatic sprinkler system, the safe evacuation distance from any indoor point to the near emergency exit can be increased by 25%.






