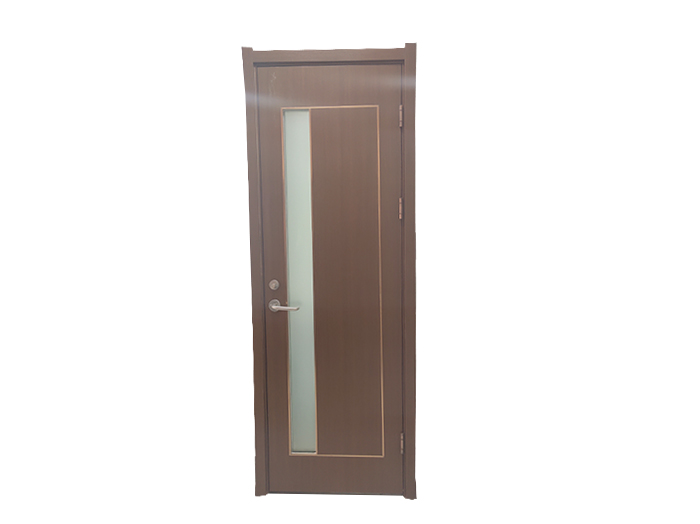
What problems should be paid attention to during the installation of Henan fire door? Henan fire door manufacturers should know that the use performance of fire doors comes from the quality problems of the fire doors themselves on the one hand, and the installation of fire doors on the other hand. If the fire doors are not installed according to the relevant standards, then their fire performance may be affected in the use process. high quality Fire door Here are some precautions for installation. 1. When installing door frames and leaves, attention shall be paid to the opening direction of the door, which must be opened in the direction of evacuation. 2. Stealing work and materials is strictly prohibited. Some construction units speed up construction. There are serious problems of cutting work and materials when installing fire doors. Some do not install door closers or sequencers; Some fire doors should be equipped with 3 hinges, and they only have 2 or 1 hinge; Some fireproof door hinges with 4 screw holes are only installed with 2 screws, reducing the fixing strength; Some even install non fireproof hardware fittings and door locks; Some do not install fireproof sealing strips; Some fireproof doors are equipped with ordinary glass or fireproof glass that exceeds the specified area, etc. It is important to know that these jerry building will be reflected in the use of fireproof doors later. Fire door direct deal Fire doors have special functions of fire prevention, smoke separation, fire spread suppression and evacuation protection, so they should have good airtightness. Therefore, attention should be paid to some details or sealing problems during installation.
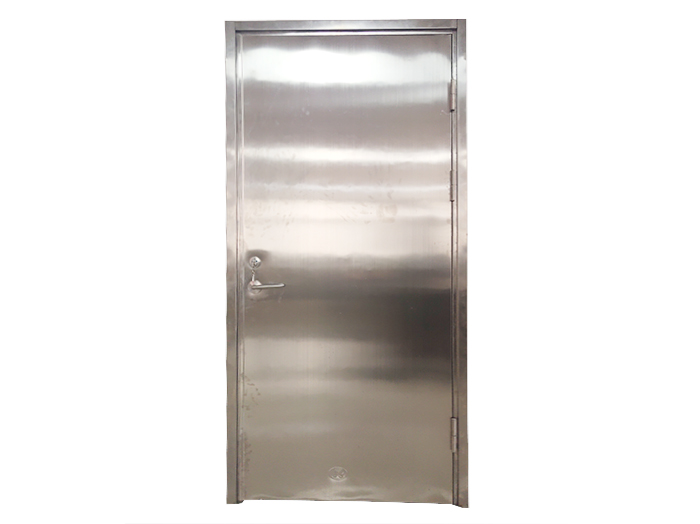
Henan fire door technical requirements Wooden fire door is a door with certain fire resistance performance, which is made of fire-resistant wood or fire-resistant wood products as door frame, door leaf framework, door leaf panel. If the door leaf is filled with materials, it is filled with fire insulation materials that are non-toxic and harmless to human body, and equipped with fire hardware accessories. high quality Fire door The overlapping size of door leaf and door frame shall not be less than 12mm; The fit clearance between the door leaf and the hinge side of the door frame shall not be greater than the dimensional tolerance specified in the design drawings; The fit clearance between the door leaf and the locked side of the door frame shall not be greater than the dimensional tolerance specified in the design drawings; The clearance between the door leaf and the upper frame shall not be greater than 3mm; The gap between two or more door leaves shall not be greater than 3mm; The movable clearance between the door leaf and the lower frame or ground shall not be greater than 9mm; The gap between the door leaf and the door frame binding surface: the gap between the door leaf and the binding surface of the door frame on the hinge side, the lock side and the upper frame shall not be greater than 3mm; The plane height difference between the door leaf and the door frame: On the opening surface of the fire door, the plane height difference between the door frame and the door leaf of Tianjin Telescopic Barcode Reader should not be greater than 1mm. Wooden fireproof door refers to the door frame, door leaf framework and door leaf panel made of wood or wood products, and the fire resistance limit of the door reaches the specified value. Some small deviations between wooden fireproof doors cannot be wrong. Maybe it is a small detail problem that may fail to meet the standard. Fire door direct deal The materials used for Henan fire door are compared first. The fire door has a simple structure and is mainly composed of four parts: door closer, door panel materials (including 06 and 08), door frame materials, and fire panels. Grade A fireproof door is generally made of 08 material with good quality. Its normal service life is 5-8 years. The iron material of the door panel is thick. For the fireproof door with the same thickness, the weight of Grade A fireproof door is greater than that of Grade B.
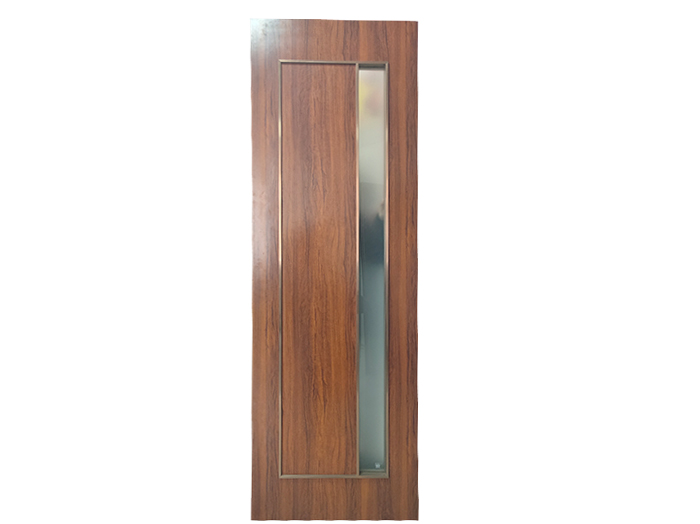
The installation of Henan fire rolling shutter door is prone to some problems. One problem is the strength of the transmission device of the fire rolling shutter door. The strength of the roller shutter shaft is also an important parameter of the roller shutter door. At present, there are many unqualified products with this strength, The structure of the roller shutter shaft that seriously affects the use of the fire shutter door mainly refers to the depth of the roller shutter shaft and the shaft heads at both ends plugged into the steel pipe and the depth of the structural shaft head plugged into the steel pipe should be about 110 of the shaft length, and there should be two flanges and enough welds. high quality Fire door The second problem is the depth of the guide rail. If the depth of the guide rail is not enough and the structure and materials are improper, once encountering a fire, the door curtain is easy to detach from the guide rail and cannot play a role in fire prevention. Fire door direct deal The third problem is the pre rolling of the fire rolling shutter door. The fire rolling shutter door, especially the steel fire rolling shutter door, is relatively heavy, so a circle of pre rolling will be reserved on the reel to reduce the tension of the curtain weight on the screws. Prevent a curtain from cracking.
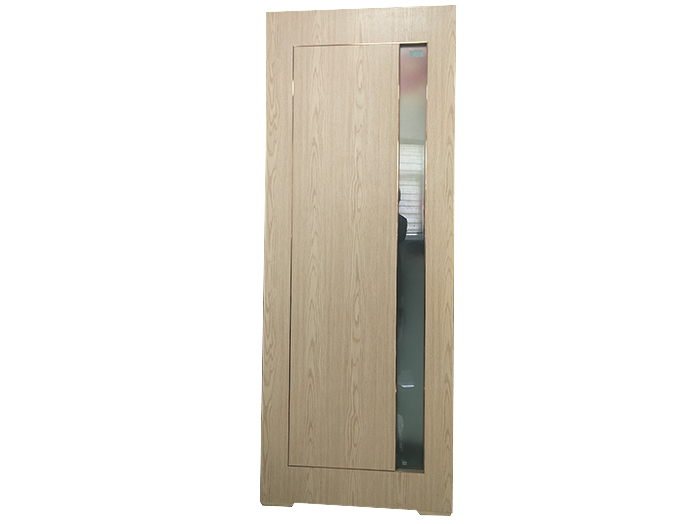
Can the door of Henan Refuge Room be removed? According to Article 5.5.32 of the Code for Fire Protection Design of Buildings, for residential buildings with a building height of more than 54m, there should be a room that meets the following requirements: it should be set close to the external wall and should be equipped with an openable external window; The fire resistance limit of the inner and outer walls should not be less than 1.00h. The door of the room should be Class B fireproof door, and the fire resistance integrity of the outer window should not be less than 1.00h. high quality Fire door The total net width of each door, emergency exit, evacuation walkway and evacuation staircase of the residential building shall be determined by calculation, and the net width of the door and emergency exit shall not be less than 0.90m, and the net width of the evacuation walkway, evacuation staircase and the first floor evacuation outer door shall not be less than 1.10m. The clear width of the evacuation staircase with railings on one side of the residence with a building height of no more than 18m shall not be less than 1.0m. The relevant requirements of the Code for Fire Protection Design of Henan Refuge Room Door Buildings stipulate that: 1. Evacuation in buildings with Class I and II fire resistance rating] or the linear distance from any point in the auditorium, exhibition hall, multi-function hall, restaurant, business hall, etc. with no less than 2 emergency exits to the nearest evacuation] or the emergency exit shall not be more than 30m. 2. When the evacuation door] cannot directly connect to the outdoor ground or the evacuation staircase, an evacuation corridor with a length of no more than 10m shall be used to connect to the nearest emergency exit. Fire door direct deal When the place is equipped with automatic sprinkler system, the safe evacuation distance from any indoor point to the near emergency exit can be increased by 25%.
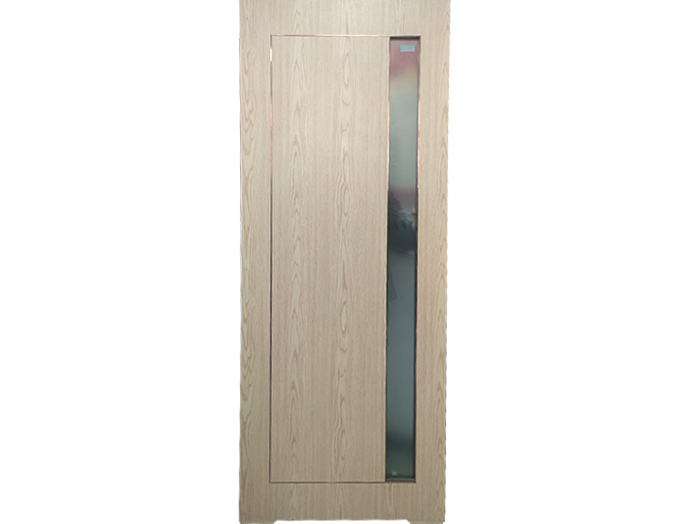
The installation and installation of Henan fireproof rolling shutter door requires that the fireproof rolling shutter door is widely used in shopping malls, shopping malls and underground garages, but the specific installation steps should not mention laymen. high quality Fire door Even the fireproof rolling shutter door can not be explained in detail. The following is a detailed description of the installation of Henan fireproof rolling shutter door step by step: step 1: install the guide rail. 1. Determine the installation position of the guide rail on both sides of the fireproof rolling shutter door, set out the guide rail reference line with hammer line, and set out the cross line of the fixing bolt of the guide rail connector. The guide rail is not less than 75cm above the ceiling. 2. Punch the holes for fixing expansion bolts of connectors on the wall column with a percussion drill. The spacing between connectors shall not be more than 600mm, and both ends shall be 100mm away from the guide rail opening. Fix several connecting pieces up and down first, stick the guide rail, correct its verticality and spot weld it, and then repeat the verticality of the guide rail after fixing the guide rail. The verticality of each meter shall not exceed 5mm, and the verticality of the whole length shall not exceed 20mm. The depth of the composite curtain embedded in the guide rail (see GBl4102-2005). 3. Install the rest of the connecting pieces. Spot welding shall be adopted between the connecting piece and the guide rail. The spot welding points between each connecting piece and a guide rail shall not be less than 5 points, and the width of the spot welding shall not be less than 5mm. The welding point shall never be penetrated. Fire door direct deal Stainless steel welding rod shall be used when stainless steel guide rail is used.





